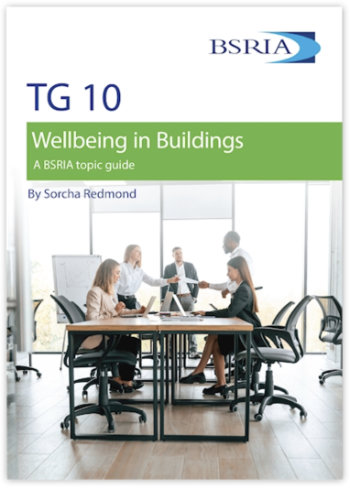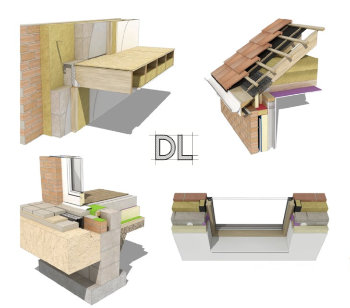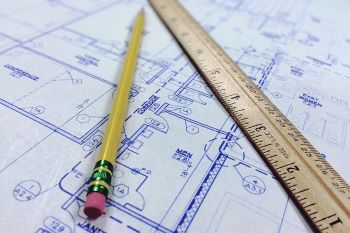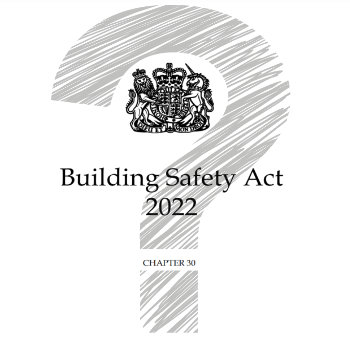Dewatering construction sites
Dewatering refers to the removal of groundwater and/or surface water from a site before construction work commences. This may be necessary on sites where there are trenches and excavations in which water can accumulate, in places where there is an inadequate slope for water run-off, or where there is a high water table.
Dewatering techniques typically include pumping and evaporation and may include the use of:
For more information, see Dewatering equipment.
Care should be taken when pumping to ensure water is being discharged somewhere suitable, otherwise erosion and other problems can occur. Best management practices must be followed when pumping water to lakes, wetlands or directly into storm sewers.
NB The SuDS Manual published by CIRIA in 2015 defines de-watering as: ‘The lowering of groundwater/surface water levels or the removal of water from a substance.’
Culvert, screen and outfall manual, (CIRIA C786) published by CIRIA in 2019, defines dewatering as: ‘The process of handling and/or reducing significant flows of water (especially groundwater) into an area where construction work is being undertaken.’
Short Guide, Lime Mortars in Traditional Buildings, published on 1 March 2013 by Historic Scotland, defines dewatering as: ‘The rapid loss of water that occurs when a mortar is applied to a porous substrate on which suction has not been controlled by dampening down.’
[edit] Related articles on Designing Buildings
- Freezing method.
- Geotechnical engineering.
- Ground conditions.
- Ground investigation.
- Groundwater control.
- Groundwater control in urban areas.
- Hydrogeological Impact Appraisal HIA.
- Passive dewatering.
- Pumps and dewatering equipment.
- Raising awareness of dewatering regulation.
- Sinkholes.
- Sludge.
- Soakaway.
- Sustainable urban drainage systems SUDS.
- Water abstraction licence.
- Water engineering.
Featured articles and news
Wellbeing in Buildings TG 10/2025
BSRIA topic guide updates.
With brief background and WELL v2™.
From studies, to books to a new project, with founder Emma Walshaw.
Types of drawings for building design
Still one of the most popular articles the A-Z of drawings.
Who, or What Does the Building Safety Act Apply To?
From compliance to competence in brief.
The remarkable story of a Highland architect.
Commissioning Responsibilities Framework BG 88/2025
BSRIA guidance on establishing clear roles and responsibilities for commissioning tasks.
An architectural movement to love or hate.
Don’t take British stone for granted
It won’t survive on supplying the heritage sector alone.
The Constructing Excellence Value Toolkit
Driving value-based decision making in construction.
Meet CIOB event in Northern Ireland
Inspiring the next generation of construction talent.
Reasons for using MVHR systems
6 reasons for a whole-house approach to ventilation.
Supplementary Planning Documents, a reminder
As used by the City of London to introduce a Retrofit first policy.
The what, how, why and when of deposit return schemes
Circular economy steps for plastic bottles and cans in England and Northern Ireland draws.
Join forces and share Building Safety knowledge in 2025
Why and how to contribute to the Building Safety Wiki.
Reporting on Payment Practices and Performance Regs
Approved amendment coming into effect 1 March 2025.






















